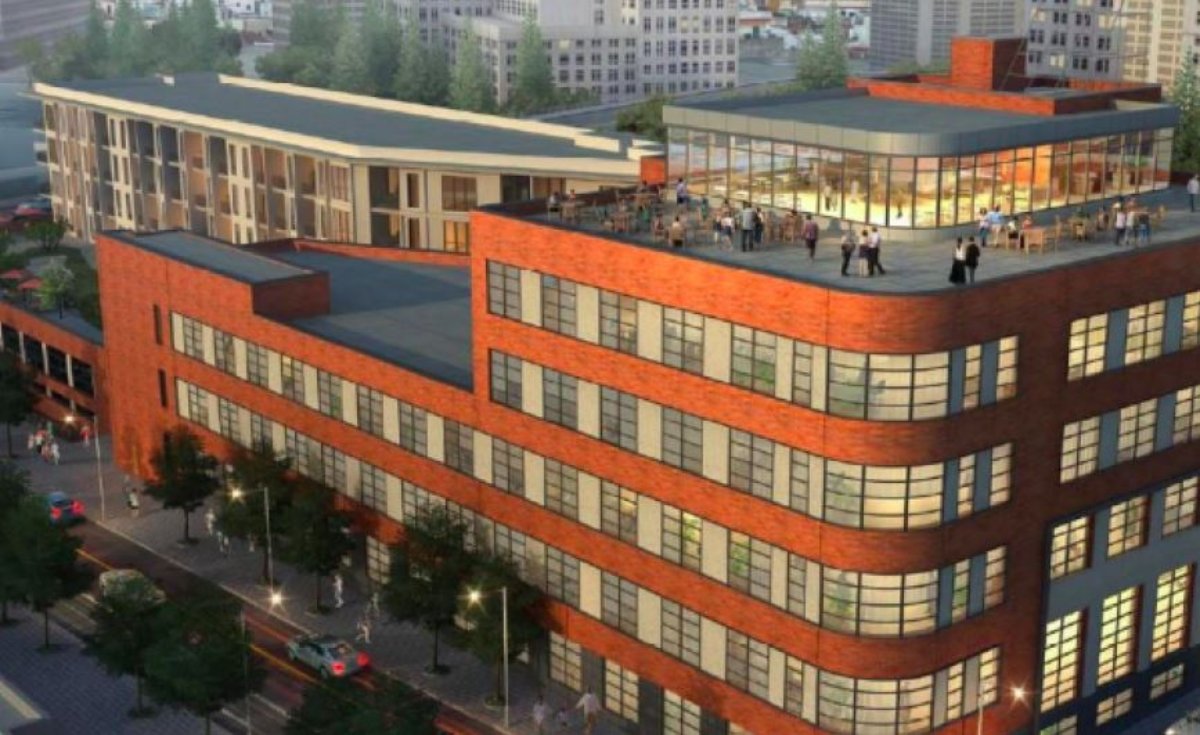The historic Atlanta Constitution building in downtown Atlanta is being redeveloped into Folio House, bringing nearly 200 affordable housing units and vibrant commercial space to the area, according to city officials.
What Is Folio House?
The project, led by Gorman & Company, includes converting the upper floors into approximately 200 affordable housing units, with the first phase offering 50 units for individuals earning 30-80% of the area median income.
The ground floor will feature restored commercial space, and an adjacent area called “The Pitch” will host cultural and World Cup-related events.
This project aligns with Mayor Andre Dickens’ goal of creating 20,000 affordable housing units by 2030 and aims to revitalize South Downtown by offering residences and spaces for local businesses.
143 Alabama Street To Become the Site of Folio House
Dickens and other Atlanta officials attended a ground-breaking ceremony last week to mark the start of construction.
The building at 143 Alabama Street SW in downtown Atlanta, known historically as the Atlanta Constitution Building and later the Georgia Power Atlanta Division Building, has a rich history tied to the city’s development, media, and infrastructure.
In this article, we’ll take a deep dive into the history of 143 Alabama Street and it’s future in downtown Atlanta.
Early History and Construction
Situated at the northwest corner of Alabama and Forsyth Streets, the building lies in the “Heart of Atlanta,” near the “Zero Mile Post,” which marked the southeastern terminus of the Western and Atlantic Railroad and Atlanta’s earliest settlement in the 1830s and 1840s.
This area, straddling the railroad gulch (“The Gulch” now named Centennial Yards), was central to the city’s growth as a transportation and commercial hub.
Original Building
An earlier Atlanta Constitution Building, designed by Adolph Wittman, stood at the opposite corner of this intersection from 1895, reflecting the newspaper’s early presence in the area.
Construction (1947)

The current five-story building at 143 Alabama Street SW was constructed in 1947, designed by the Atlanta-based firm Robert & Company at a cost of $3 million.
It exemplifies the Art Moderne architectural style, a rare example in Atlanta, with features like Flemish bond brick, marble, and limestone exterior, a flat terraced roof, rounded corners, and horizontal window bands emphasizing a sleek, modern aesthetic.
Atlanta Constitution (1947–1953)
The building served as the headquarters for the Atlanta Constitution newspaper, a prominent publication founded in 1868, during the tenure of editor Ralph McGill, a noted advocate for racial tolerance.
The newspaper outgrew the space rapidly, and after merging with the Atlanta Journal in 1950 under common ownership, it relocated in 1953.
Georgia Power (1955–1972)

Georgia Power, the city’s major utility company, moved into the building in 1955 after a remodel.
Many Atlantans paid their electric bills here, and the building was known as the Georgia Power Atlanta Division Building.
The company occupied it until 1972, when it moved to a new location at 241 Ralph McGill Boulevard, completed in 1981.
Vacancy (1972–Present)
The building has been largely vacant since 1972, a span of over 50 years as of 2025. It became a gathering place for the homeless during cold weather and suffered damage from a fire on March 26, 2013, though no injuries were reported and the structure remained sound.

Architectural and Historical Significance
The building is a notable example of Art Moderne, a mid-20th-century style with streamlined, modern features. A bas-relief sculpture by Atlanta artist Julian Harris, depicting the history of the press, adorned the Forsyth Street side but is now installed at the Georgia World Congress Center MARTA station.
An aluminum and terrazzo medallion of the Georgia state seal, originally in the entrance, is now at McElreath Hall at the Atlanta History Center.
Preservation Status
In 2003, the Atlanta Preservation Center’s Buildings Worth Saving Committee listed it as endangered.
A 2012 survey by the State Office of Historic Preservation found it eligible for the National Register of Historic Places under Criterion C for architecture (as one of Atlanta’s earliest Modern-style buildings) and Criterion A for its association with Georgia Power and the city’s industrial history.
Redevelopment Efforts
The City of Atlanta acquired the building in 1995.
A 2017 sale to developer Pope & Land, with Place Properties, aimed to convert it to 67,000 square feet of offices, 142 parking spaces, and 2,500 square feet of retail, plus a new 112-unit residential building nearby, but the plan stalled.
Current Plans: Folio House
In 2024, Invest Atlanta, the city’s economic development arm, selected Wisconsin-based Gorman & Company for redevelopment.
The project, named Folio House, involves adaptive reuse of the 95,000-square-foot building and a new tower, yielding 197 residential units (only 7 at market rate, the rest at 30, 50, and 80% of area median income) and retail space.
Groundbreaking occurred in June 2025, aiming for completion before the 2026 FIFA World Cup to revitalize South Downtown and preserve this landmark.
Final Word
The building at 143 Alabama Street SW reflects Atlanta’s evolution from a railroad hub to a modern city, its media history through the Atlanta Constitution, and its industrial growth via Georgia Power.
Despite decades of neglect, its redevelopment promises to blend historic preservation with affordable housing and commercial vitality, aligning with broader efforts like Centennial Yards and the city’s 2030 housing goals.
Final Word
If you want to check out some other food spots in the area, here are the best restaurants in Buckhead. Or you might like to read our Buckhead Steak Guide to find all the best eateries offering mouth-watering prime cuts.





